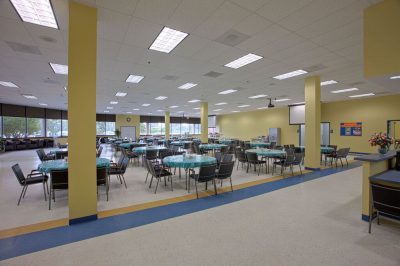CCACC
CCACC
Gaithersburg, MDOverview
Bates Architects completed the pre-planning, space planning, design development and construction documents for this 23,600 SF adult day care facility. The CCACC is located in 2 story flex office building. The program included facilities to care for adults. Features such as reception and business offices, dining/multi-purpose room, kitchen, therapy rooms, nurses’ areas and support areas were included. Restroom core areas were specifically designed to accommodate the elderly and disabled use of the facilities. The project was completed on time for a cost $1,350,000. Furnishings and finishes were selected by the tenant.
