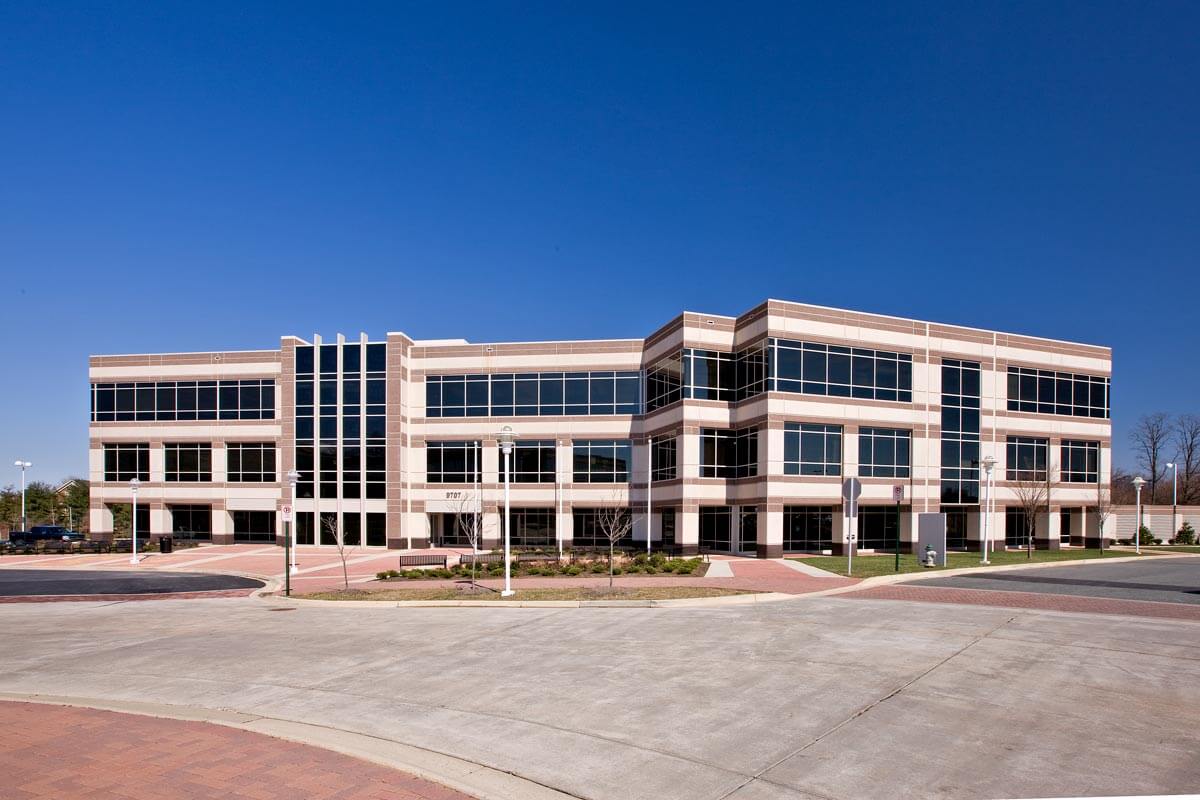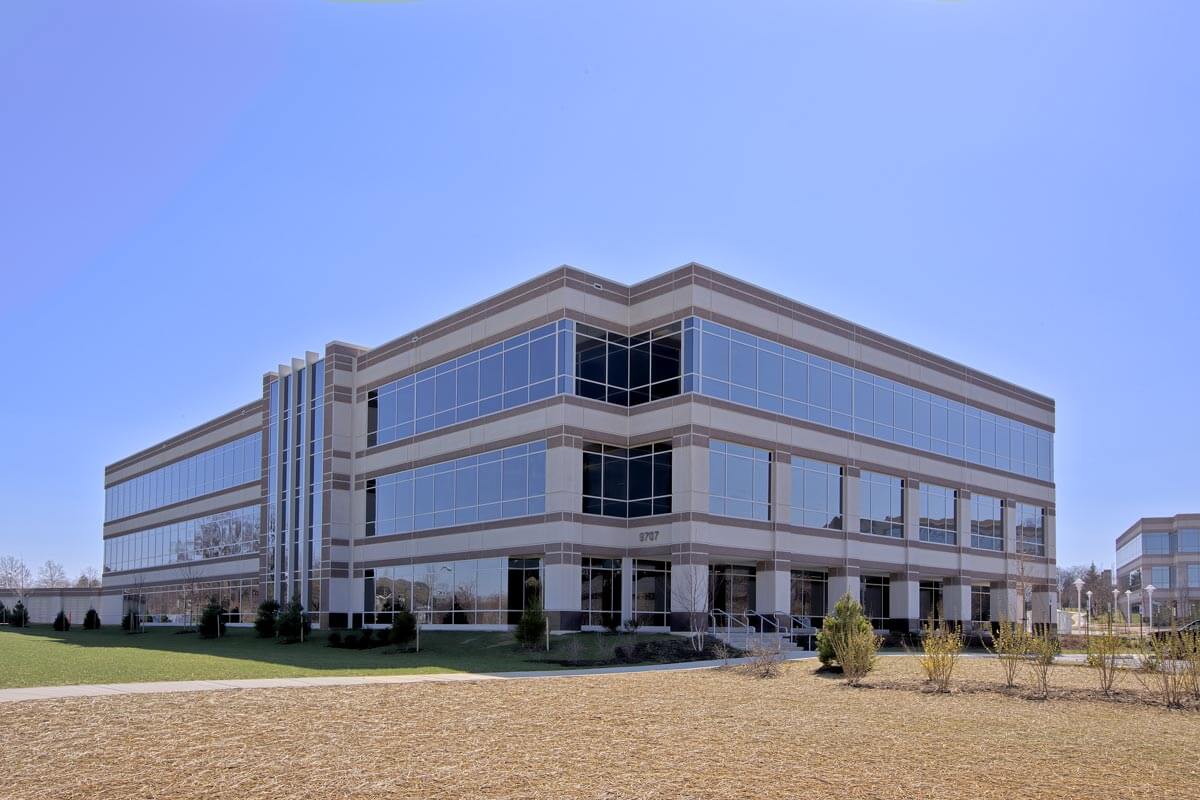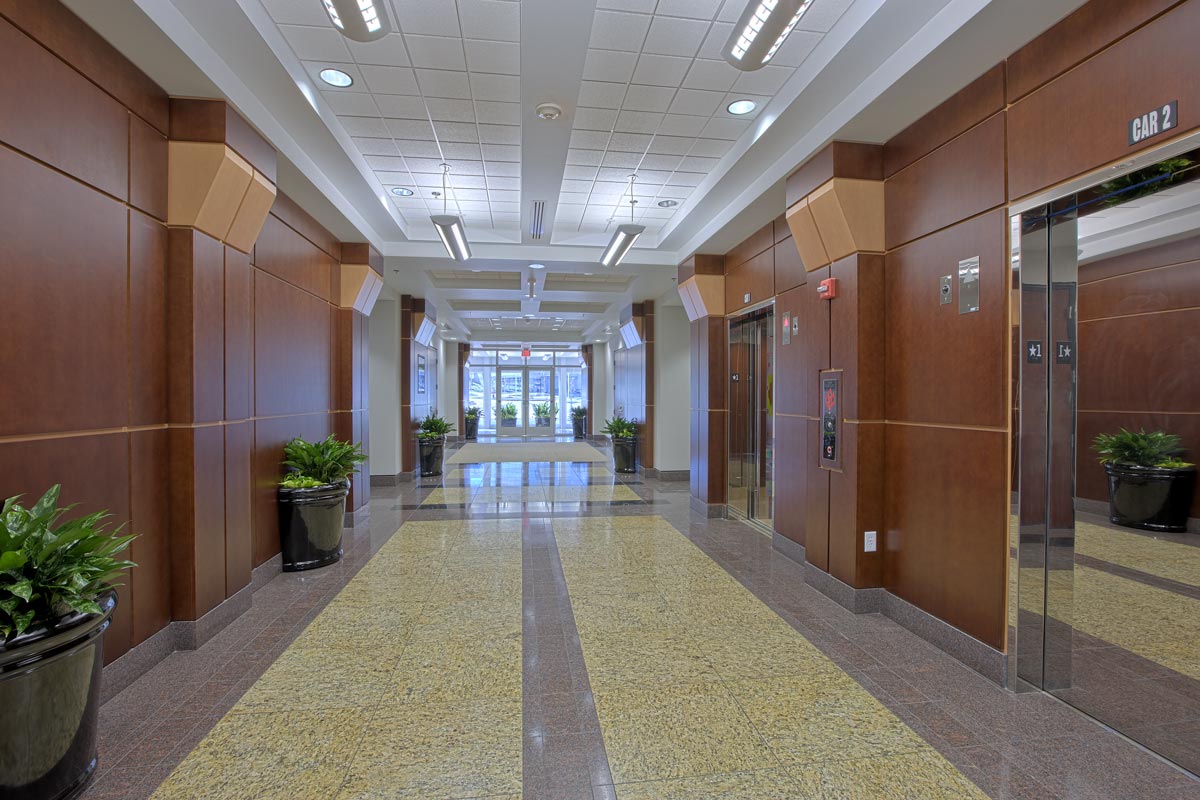Danac Building
Danac Building
Rockville, MDOverview
Located in the 4.8 acre Danac Stiles Corporate Campus, 9707 Key West is a 72,000 sf, Class-A three-story office building. The building is steel framed with a pre-cast and glass exterior. The configuration of the building approximates a rectangle, with the northern corner bent parallel to the adjoining drive and neighboring building massing.
The public areas of this 72,000 sf office building were also designed and detailed by UBA. The scope of work included all of the public lobbies, elevator cabs, restrooms & corridors.
The main entrance lobby finishes included a pattern of 3 colors & finishes of granite, cherry & maple wood paneling, fabric wall covering & specialty lighting systems. All building, public area signage & directories were included in UBA’s services.
The building will be developed as an “Office Condominium” project with one user occupying the top two floors. Urie Bates provided schematic design, design development, construction document preparation and construction contract administration for the base building.


