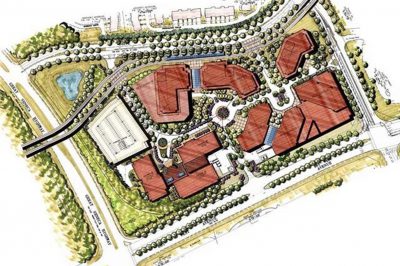Danac Stiles Master Planning
Danac Stiles Master Planning
Rockville, MDOverview
The Danac Stiles Corporate Campus currently consists of 350,000 SF of space in four office buildings ranging in size from 3 to five stories.The current approved site plan allows for up to 670,000 SF of office space. Mr.Bates was retained to develop a master plan for the site that would result in a higher development area. The result of the study was a mixed use project containing over a million square feet of office, retail and residential. All parking is provided in structured garages.Themassingstudies were used in the presentations to the County Planning Commission.
